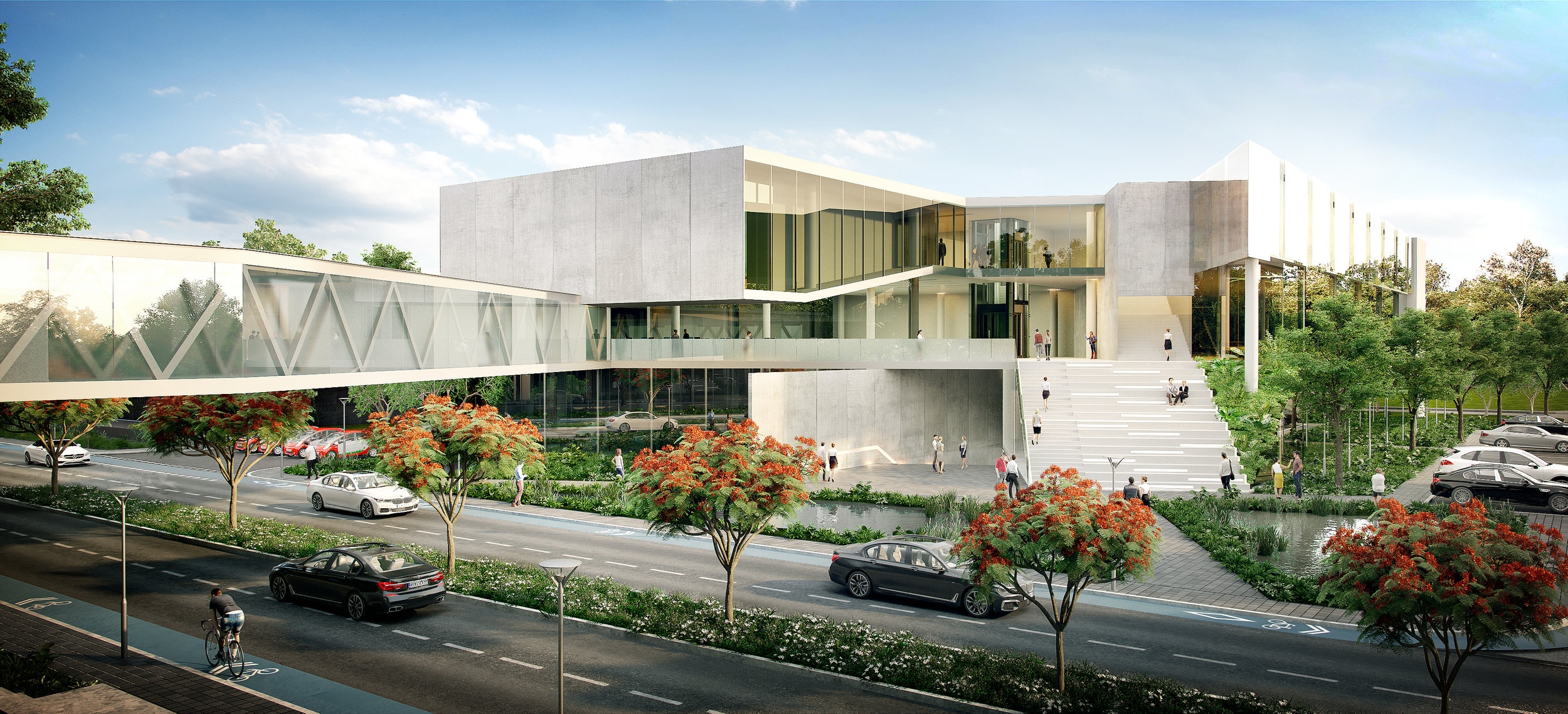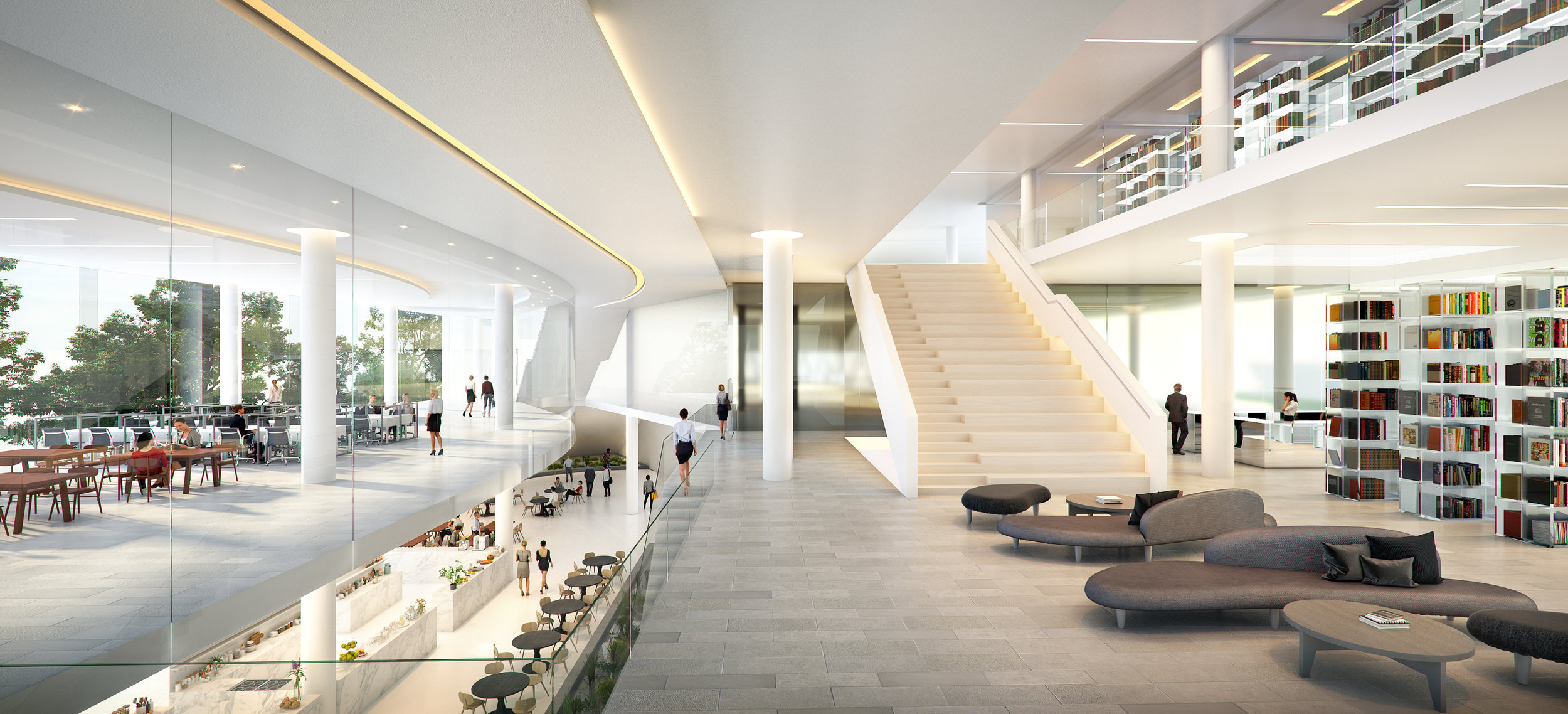

The courtyard residential buildings connect with the academy on the second floor. The path diverge to meet different volumes of light and space on each floor. A triangular space stepping downward leads to the parking garage, outdoor trapezoidal shaped stairs lead up to labs and library, and more stairs covered by the zigzag building volume, goes up to the exhibition hall and classrooms. The landscape path and skywalk on the north-end of the building are designed to connect the academy center with the innovation center.
Inside, programs can be reached from floor to floor through stairs of various width. The first floor and the third floor can be seen from the open library on the second floor. Natural light reaches from both sides north and south of the building and more light passes through the lifted corner of the ceiling above the open library stairs. The library is divided into an open library and a quiet library with computer seats.
